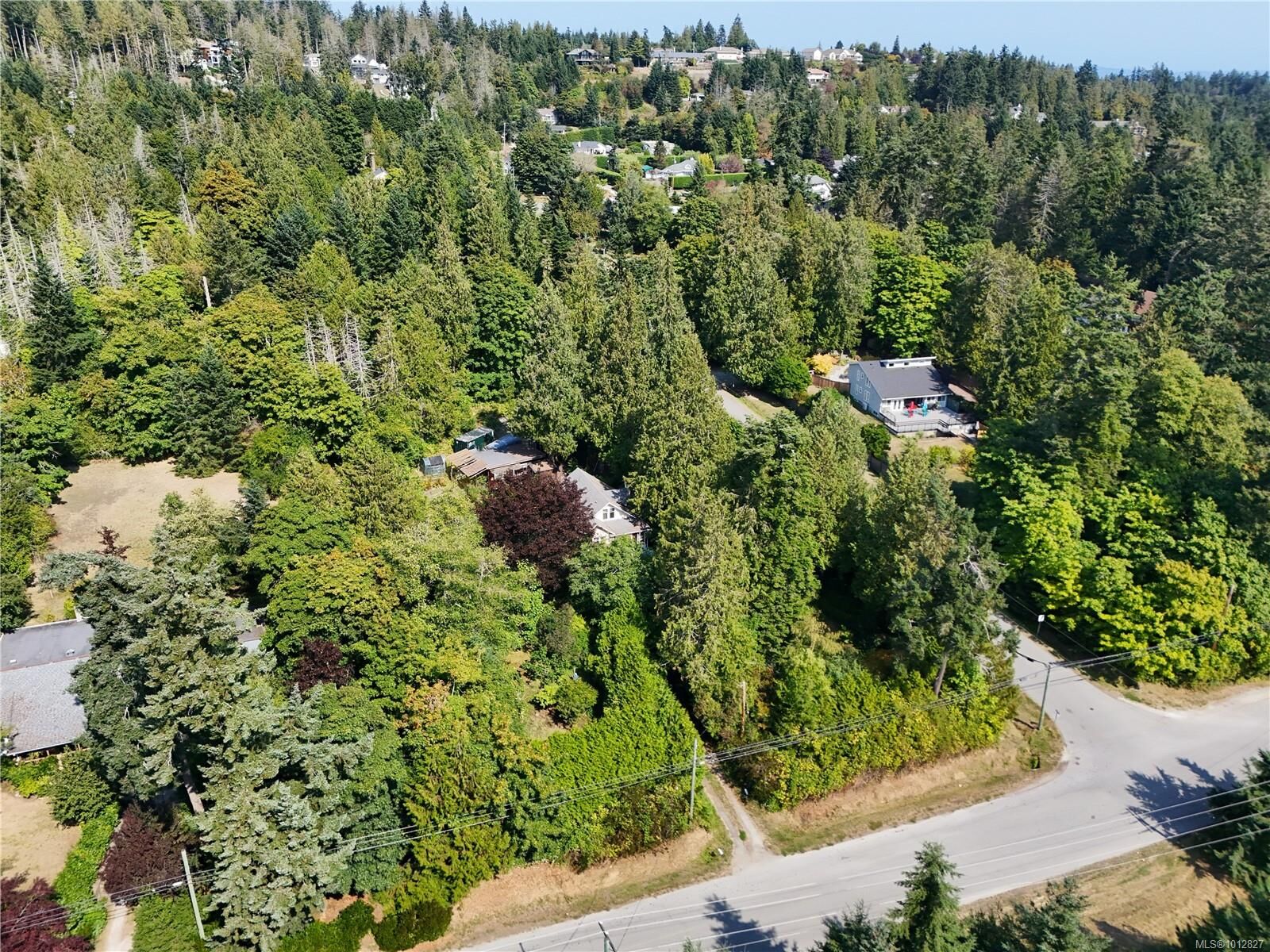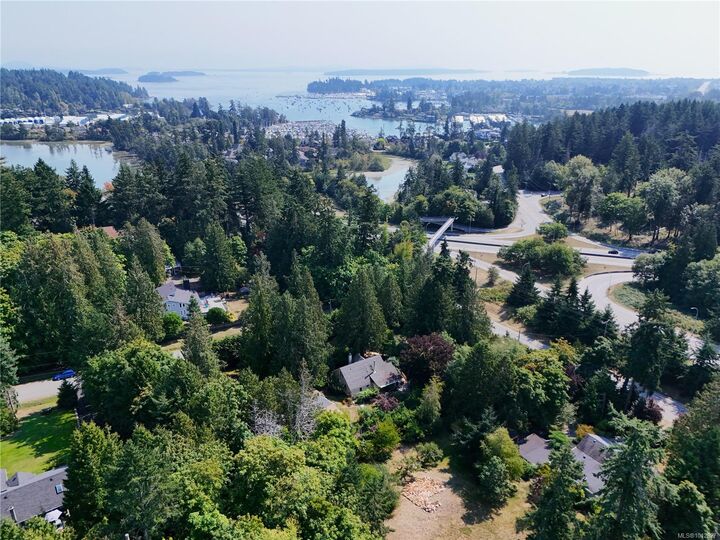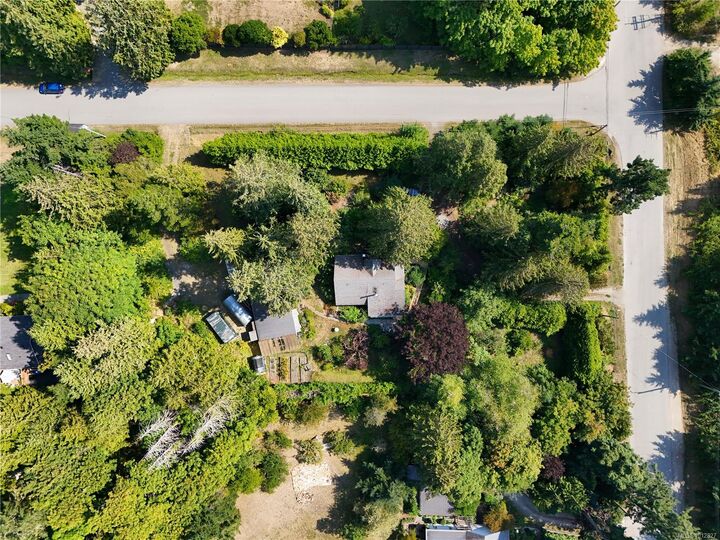


Listing Courtesy of: VIVA / Coldwell Banker Oceanside Real Estate / Mark Rice / Michele Holmes
1720 Swartz Bay Rd North Saanich, BC V8L 5R2
Active (6 Days)
$829,229
MLS®:
1012827
1012827
Taxes
$3,704(2024)
$3,704(2024)
Lot Size
0.99 acres
0.99 acres
Type
Single-Family Home
Single-Family Home
Year Built
1945
1945
Style
Character
Character
County
Capital Regional District
Capital Regional District
Listed By
Mark Rice, Coldwell Banker Oceanside Real Estate
Michele Holmes, Coldwell Banker Oceanside Real Estate
Michele Holmes, Coldwell Banker Oceanside Real Estate
Source
VIVA
Last checked Sep 11 2025 at 3:47 PM GMT+0000
VIVA
Last checked Sep 11 2025 at 3:47 PM GMT+0000
Bathroom Details
Interior Features
- Soaker Tub
- Laundry: In House
- F/S/W/D
- Workshop
- Dining Room
- Windows: Wood Frames
Lot Information
- Private
- Acreage
- Marina Nearby
- Rural Setting
- Recreation Nearby
- Landscaped
- Quiet Area
- Shopping Nearby
- Park Setting
Property Features
- Fireplace: Living Room
- Fireplace: 1
- Fireplace: Wood Burning Stove
- Foundation: Concrete Perimeter
Heating and Cooling
- Forced Air
- Wood
- None
Basement Information
- Unfinished
- Full
Flooring
- Hardwood
Exterior Features
- Roof: Asphalt Shingle
Utility Information
- Sewer: Septic System
Parking
- Driveway
- Rv Access/Parking
- Total: 2
Living Area
- 1,781 sqft
Location
Disclaimer: Copyright 2025 Victoria Real Estate Board. All rights reserved. This information is deemed reliable, but not guaranteed. The information being provided is for consumers’ personal, non-commercial use and may not be used for any purpose other than to identify prospective properties consumers may be interested in purchasing. Data last updated 9/11/25 08:47



Description