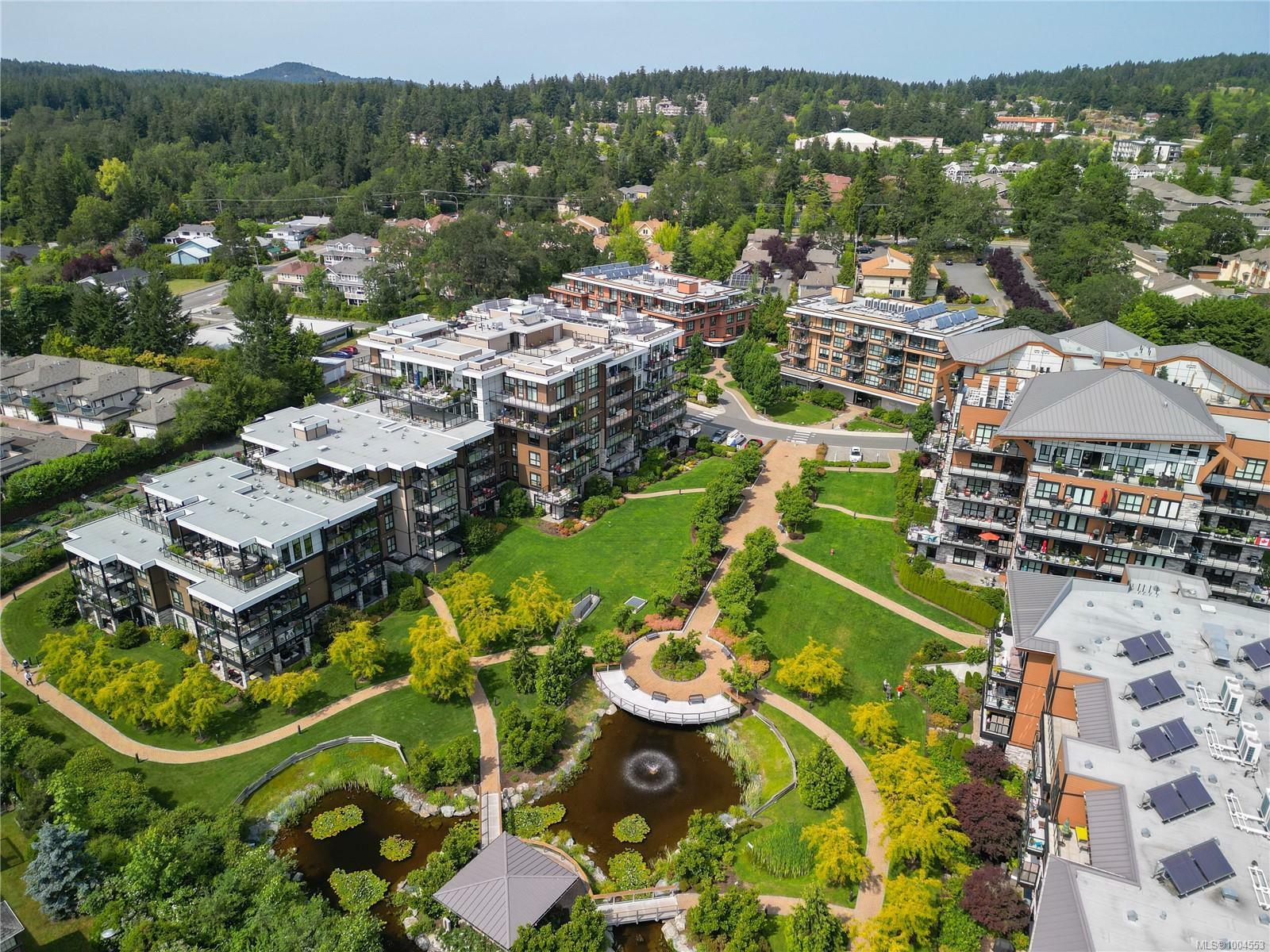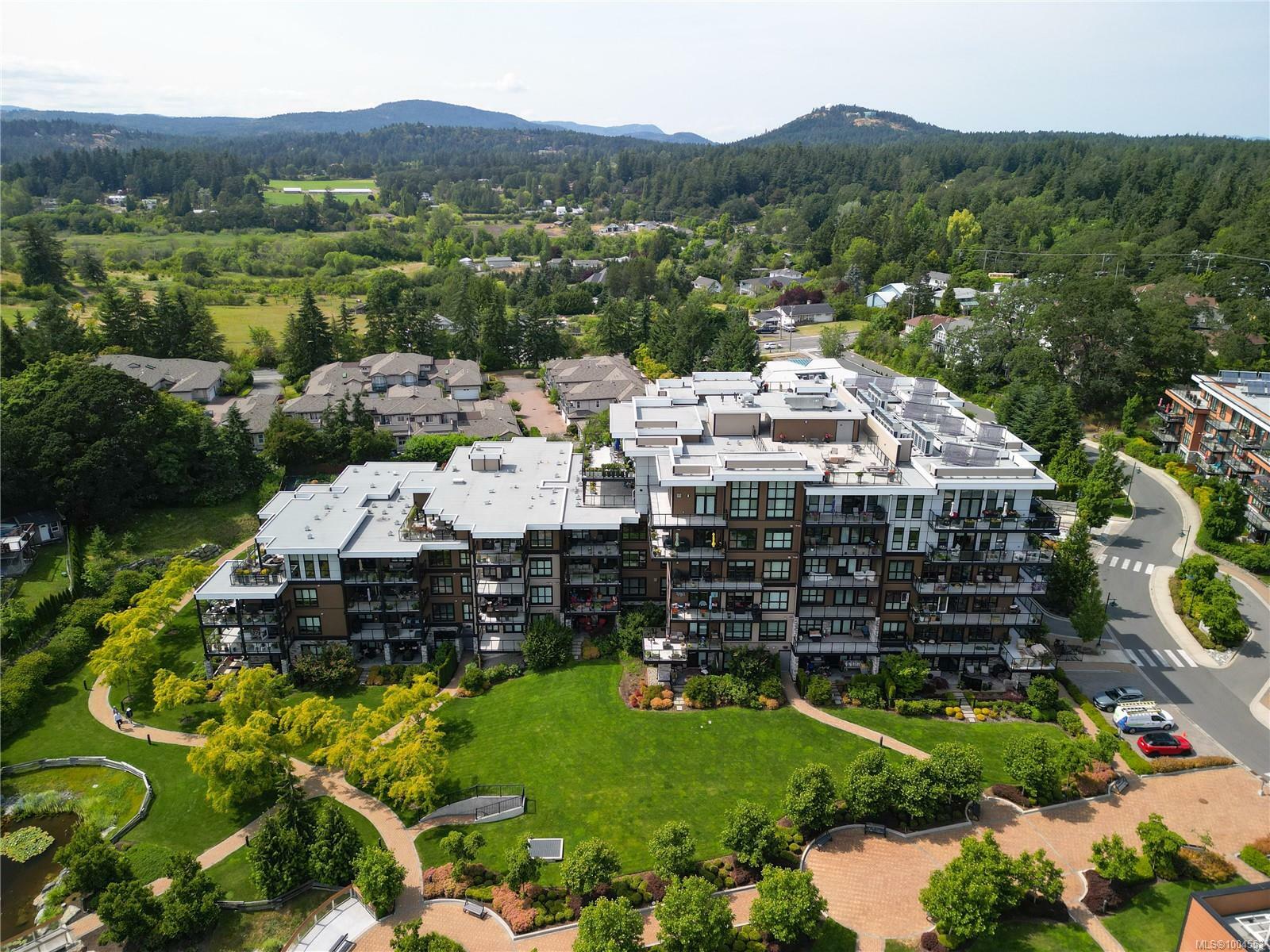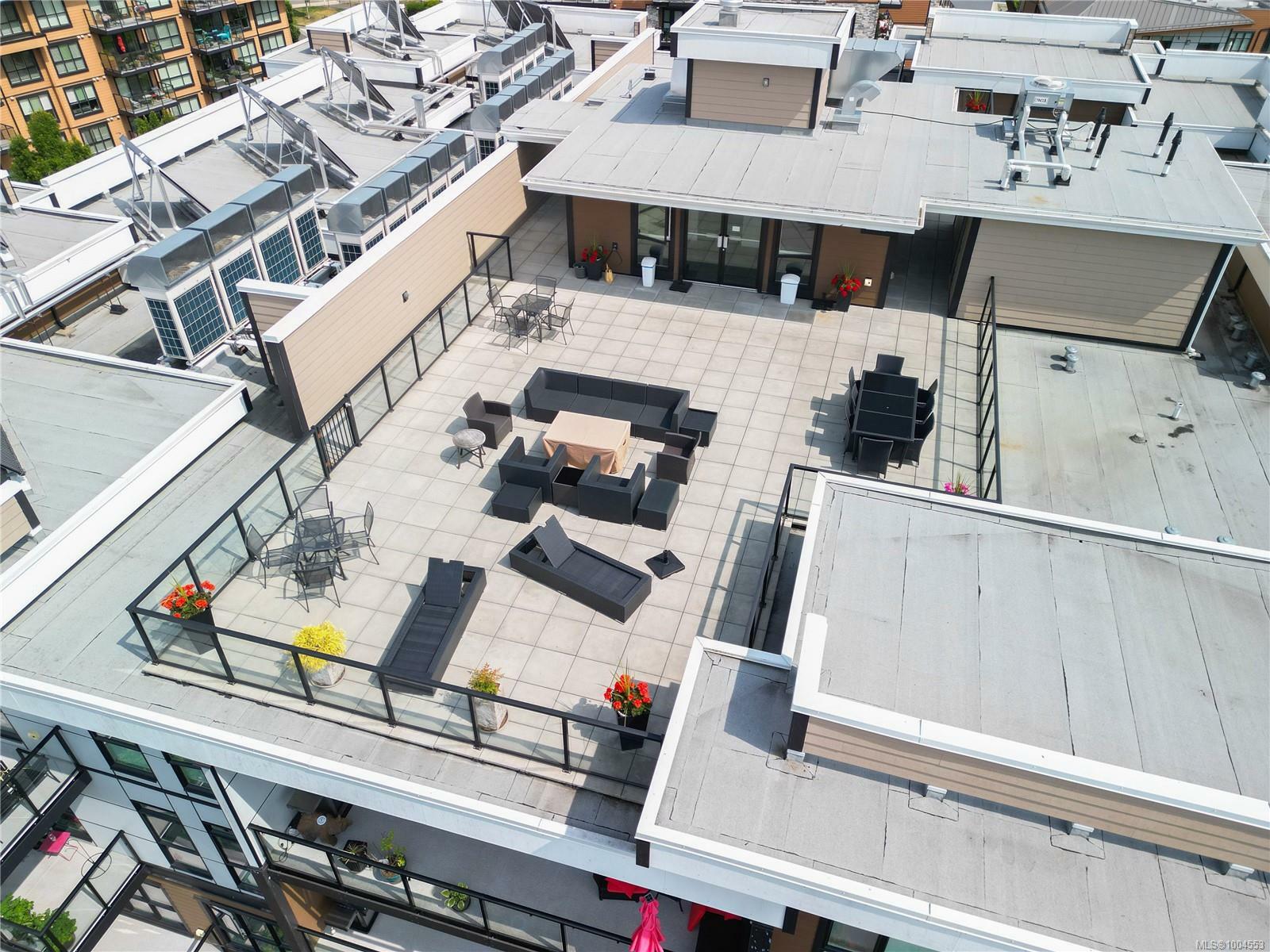


Listing Courtesy of: VIVA / Coldwell Banker Oceanside Real Estate / Mark Rice / Michele Holmes
741 Travino Lane 407 Saanich, BC V8Z 0G3
Pending (54 Days)
$1,165,000
MLS®:
1004553
1004553
Taxes
$4,445(2024)
$4,445(2024)
Lot Size
1,136 SQFT
1,136 SQFT
Type
Condo
Condo
Year Built
2019
2019
County
Capital Regional District
Capital Regional District
Listed By
Mark Rice, Coldwell Banker Oceanside Real Estate
Michele Holmes, Coldwell Banker Oceanside Real Estate
Michele Holmes, Coldwell Banker Oceanside Real Estate
Source
VIVA
Last checked Aug 20 2025 at 6:12 PM GMT+0000
VIVA
Last checked Aug 20 2025 at 6:12 PM GMT+0000
Bathroom Details
Interior Features
- Dining/Living Combo
- Laundry: In Unit
- Dishwasher
- F/S/W/D
- Microwave
- Oven/Range Gas
- Range Hood
- Windows: Screens
- Windows: Window Coverings
Senior Community
- Yes
Lot Information
- Adult-Oriented Neighbourhood
- Irregular Lot
- Recreation Nearby
- Shopping Nearby
Property Features
- Fireplace: 1
- Fireplace: Gas
- Foundation: Concrete Perimeter
Heating and Cooling
- Heat Pump
- Natural Gas
- Air Conditioning
Condo Information
- Fees: $750/Monthly
Flooring
- Laminate
- Tile
Exterior Features
- Roof: Asphalt Torch on
- Roof: Metal
Utility Information
- Sewer: Sewer Connected
Parking
- Underground
- Total: 2
Stories
- 6
Living Area
- 1,136 sqft
Location
Disclaimer: Copyright 2025 Victoria Real Estate Board. All rights reserved. This information is deemed reliable, but not guaranteed. The information being provided is for consumers’ personal, non-commercial use and may not be used for any purpose other than to identify prospective properties consumers may be interested in purchasing. Data last updated 8/20/25 11:12



Description