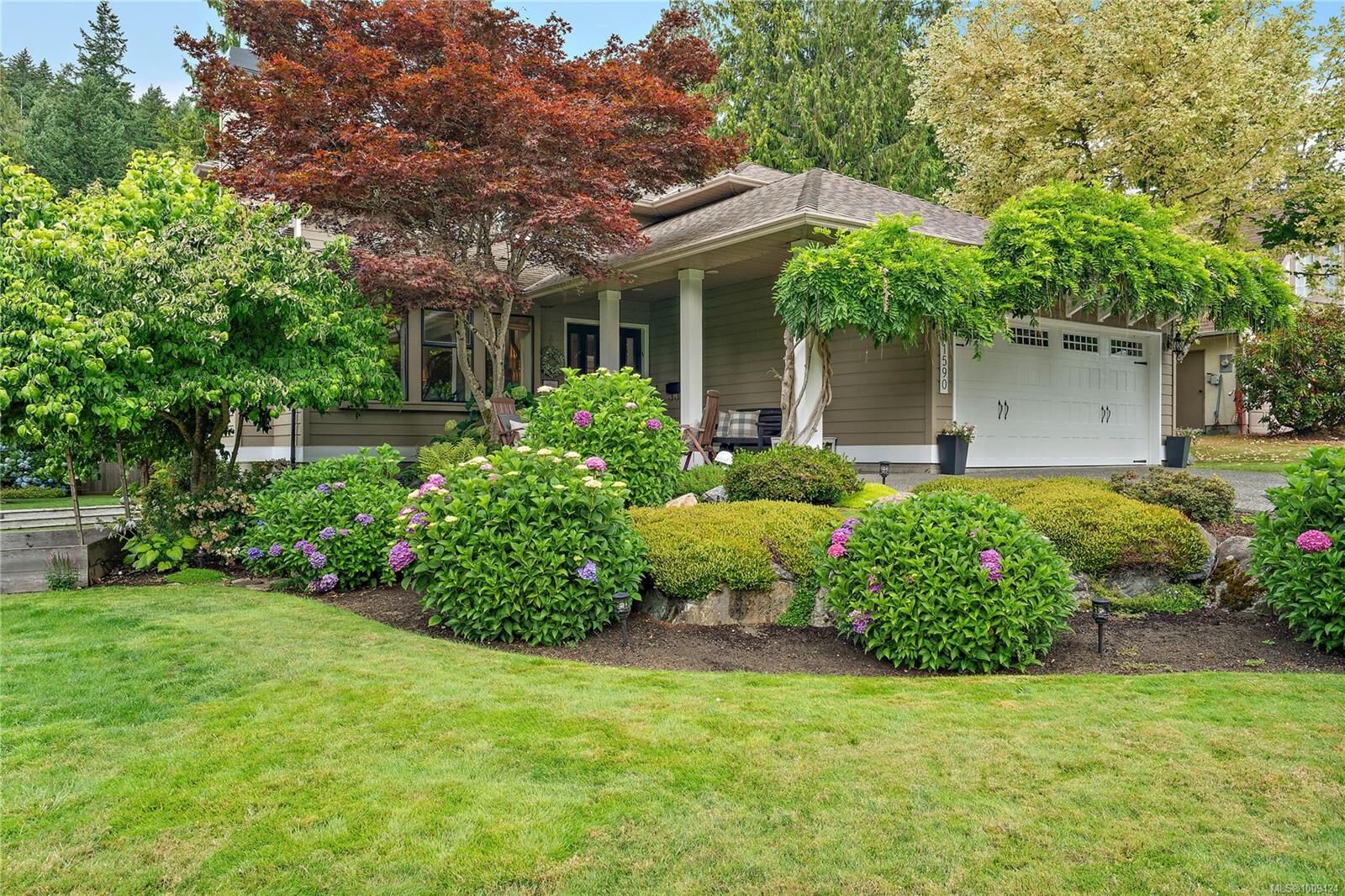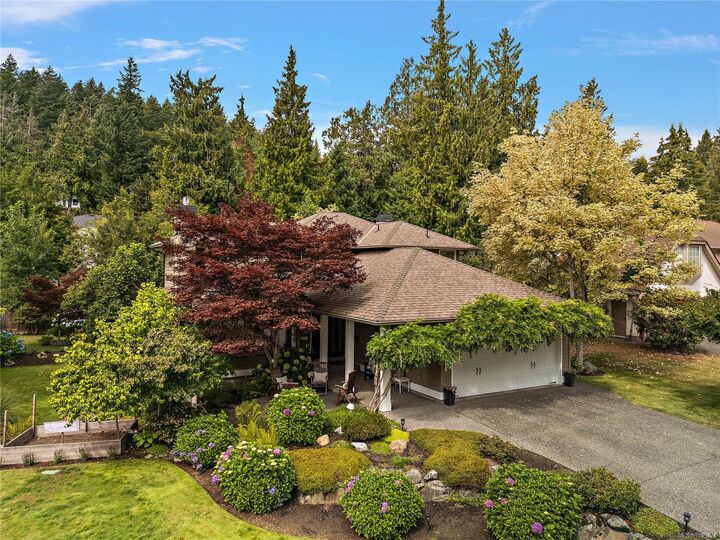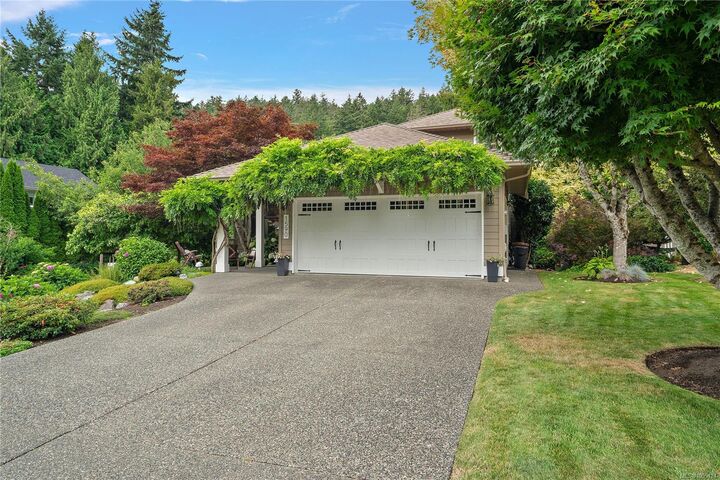


Inscription par: VIVA / Coldwell Banker Oceanside Real Estate / Coldwell Banker Oceanside Real Estate / Michele Holmes
1590 Mayneview Terr North Saanich, BC V8L 5E7
En attente (65 Jours)
1 140 716 $ (USD)
MLS®:
1009424
1009424
Les impôts
$4,139(2024)
$4,139(2024)
Surface Terrain
0.35 acres
0.35 acres
Catégorie
Single-Family Home
Single-Family Home
Année de Construction
1992
1992
Ville
Capital Regional District
Capital Regional District
Listed By
Eric Smith, Coldwell Banker Oceanside Real Estate
Michele Holmes, Coldwell Banker Oceanside Real Estate
Michele Holmes, Coldwell Banker Oceanside Real Estate
Source
VIVA
Dernière vérification Oct 12 2025 à 9:13 AM GMT+0000
VIVA
Dernière vérification Oct 12 2025 à 9:13 AM GMT+0000
Détails sur les salles de bains
Caractéristiques Intérieures
- Cathedral Entry
- Closet Organizer
- Soaker Tub
- Laundry: In House
- Dishwasher
- Refrigerator
- Washer
- Windows: Blinds
- Storage
- F/S/W/D
- Windows: Insulated Windows
- Range Hood
- Dining Room
- Windows: Bay Window(s)
- Windows: Aluminum Frames
Informations sur le lot
- Private
- Level
- Family-Oriented Neighbourhood
- Recreation Nearby
- Landscaped
- Quiet Area
- Irrigation Sprinkler(s)
- Cleared
Caractéristiques de la propriété
- Cheminée: Family Room
- Cheminée: Gas
- Cheminée: Living Room
- Cheminée: 3
- Cheminée: Other
- Foundation: Concrete Perimeter
Chauffage et refroidissement
- Baseboard
- Electric
- Natural Gas
- Heat Pump
- Air Conditioning
Informations sur les sous-sols
- Walk-Out Access
- With Windows
- Finished
Planchers
- Carpet
- Wood
- Tile
Caractéristiques extérieures
- Toit: Fibreglass Shingle
Informations sur les services publics
- Utilities: Natural Gas Connected
- Sewer: Sewer Connected
Garage
- Attached Garage
Stationnement
- Garage Double
- Driveway
- Attached
- On Street
- Total: 4
Surface Habitable
- 3,286 pi. ca.
Lieu
Disclaimer: Copyright 2025 Victoria Real Estate Board. All rights reserved. This information is deemed reliable, but not guaranteed. The information being provided is for consumers’ personal, non-commercial use and may not be used for any purpose other than to identify prospective properties consumers may be interested in purchasing. Data last updated 10/12/25 02:13



Description